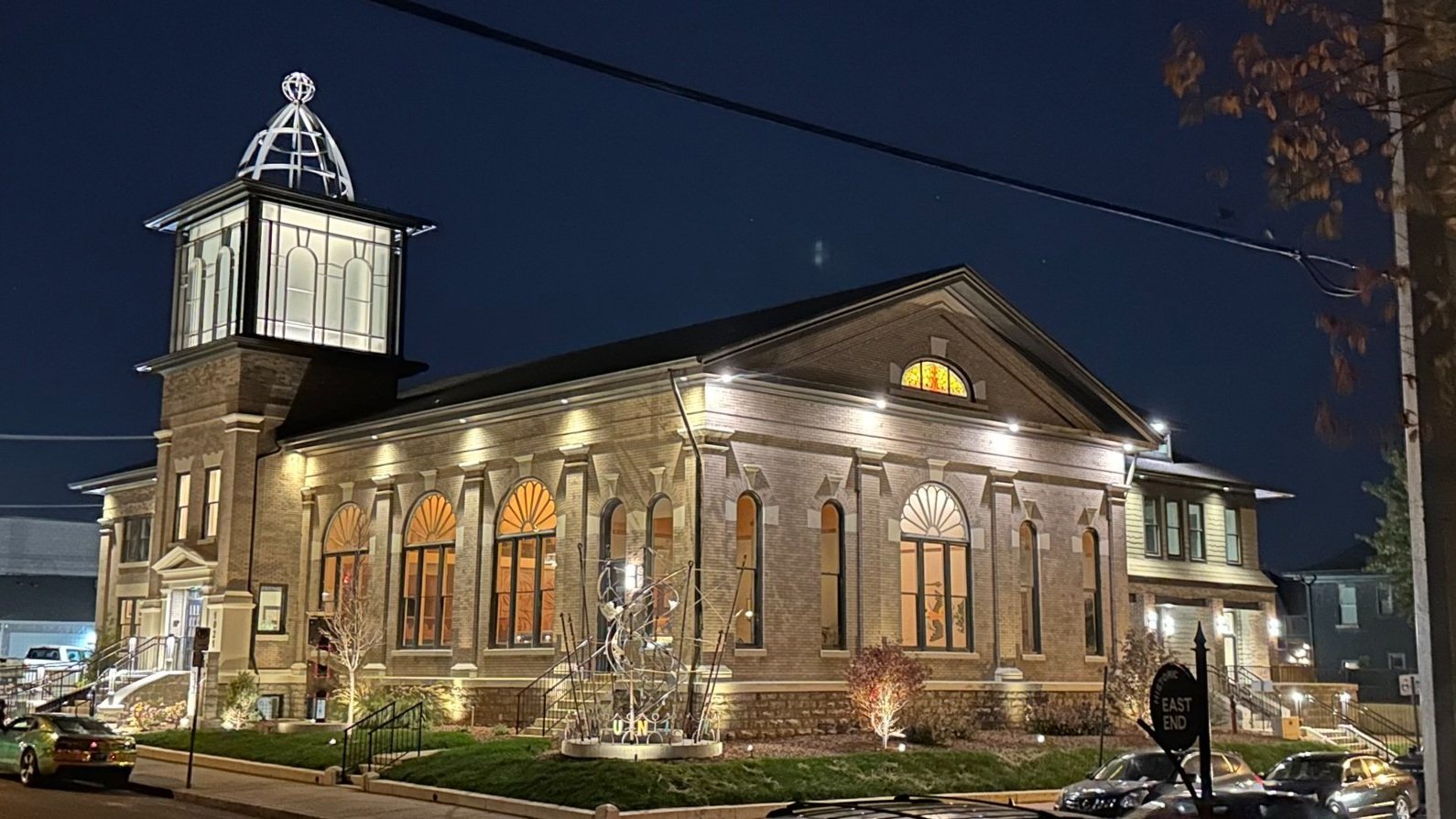
The Beginning and the Exterior
After the tornado of March 2020, the church building at 1021 Russell St. had massive structural damage. The building sat open to the elements for six months before Mark and Patti Sanders were able to purchase the building. A few days after the tornado, the Sanders walked around the building with a trusted contractor, Greg Davis with the MCR group. “We looked at the foundation of the church and the exterior brick and could not see any foundation issues” Mark Sanders said. It was another four months before the Sanders could get inside and access the extent of the damage. It took three years to bring the building back to life, which was complicated by Covid, labor shortages, supply chain delays, and the complexities of bringing a 110-year-old building into compliance with current commercial codes.
On the west side of the building, the roof collapsed with the rest of the roof seriously damaged. Part of the tower on the church was blown away by the tornado two houses over from the church and greatly damaged that building, which was torn down. The second story had significant damage from the tower’s bricks that fell through the roof onto that second level. The pressure from the tornado blew out and greatly damaged the custom sanctuary windows. Also, the next-door house was severely damaged and was torn down.
The Sanders hired EOA Architects and MCR Group to help with the rebuild. It took approximately one year to stabilize the building. A massive amount of the upstairs on the west wing was removed to get to the stable portion of the walls. The bricks were cleaned and stored to reuse on the rebuild. The trusses were also damaged with one having to be removed via crane. The materials in that truss were used by a local artist, Bret MacFadyen, to build two art pieces that sit in front of the Ten21 building. The art at the corner of Russell St. and S 11th St. depicts the tornado and how the east Nashville residents came together to rebuild the community.
The stairs that led into the church from the original build in 1910 did not have a safe landing at the top, and it was determined they should be rebuilt. The limestone steps were kept and used for the monument sign in front of the building.
All of the windows in the building were reworked or rebuilt. During the 50s, a ramp was added on the North side of the building covering up one of the sanctuary windows. As part of the rehabilitation process, the structure was removed, and the window was revealed. The glass for the “lemon wedge” portion of the windows came from 3 sources. The south side glass came from a glass company in New Jersey. The east side came from a church in Kentucky that had replaced their windows, and the glass was cut to fit the lemon wedges. The north side came from the salvaged glass from the south side as needed. New storm windows and some of the existing storm windows were used to protect the original windows.
The Sanders contracted Dennis Harmon with Emmanuel Stained Glass Studio to design and build the stain glass window for the attic window on the east side.
The Interior
Once the exterior was stabilized, work continued on the interior. From the six months of being exposed to the weather conditions, all the drywall, plaster, doors, trim, and flooring had to be removed. The property suffered from wood rot, mold, and storm damage.
The Sanders had a vision of a restaurant in the sanctuary with its 20+ foot ceilings and the wonderful windows. The original church had a balcony which was removed in the 50s, and the Sanders envisioned a balcony extending into the sanctuary and an exciting seating area above the bar. The design for the railing was created by the Sanders, and a local iron working expert, John Dies, was used to build the rail.
The ceiling in the sanctuary had water and mold damage, and it came down extremely easily. The walls of the former sanctuary space had a 3-foot curved section from the wall to the ceiling around the entire space. That structure was saved along with the crown molding so that the feature could be duplicated. That meant that the original molding was used as a template, which allowed additional molding to be created. Lights were added to the cove to highlight the details.
Two original fireplace mantles were removed and restored by Mark Sanders and stored until the interior was close to completion. The north private dining area has the original tile for the mantle and the south private dining area received new tile. This tile was handmade by Red Rock Tile and was also used on the stairs leading into the building.
The entrance to the building is an open foyer. The Sanders contracted with a local artist, Kimberly Fox, to design a mural. There were several inspirations for the elements that made up the mural. First, the mural pays homage to the Tomato Art Fest which occurs every August. The I Dream of Weenie restaurant’s food truck was included, and the restaurant will occupy one of the spaces in the building. Bad Idea occupies the main former sanctuary portion of the building, and their logo was used on the bottle in the mural. Finally, two of the Sanders’ grandchildren attend The Covenant School, and the double rainbow was seen a few days after the tragedy that occurred in March of 2023.

